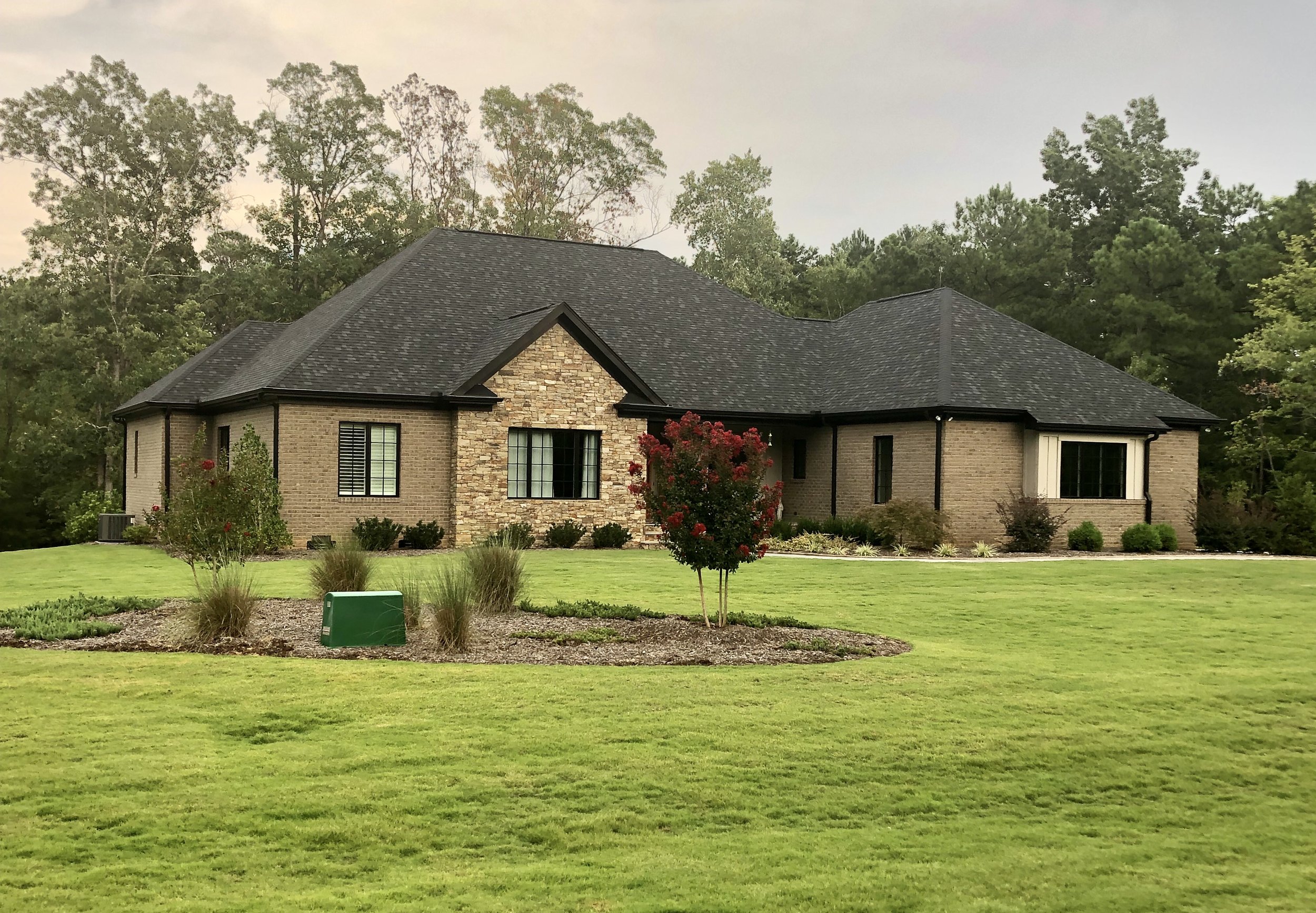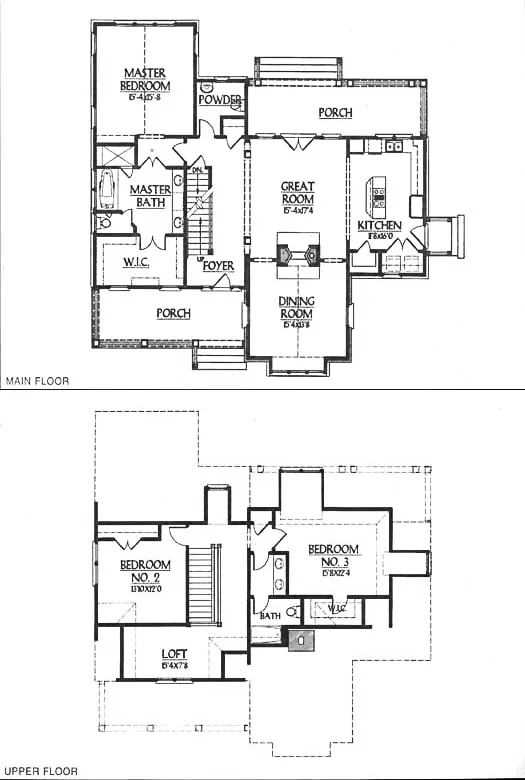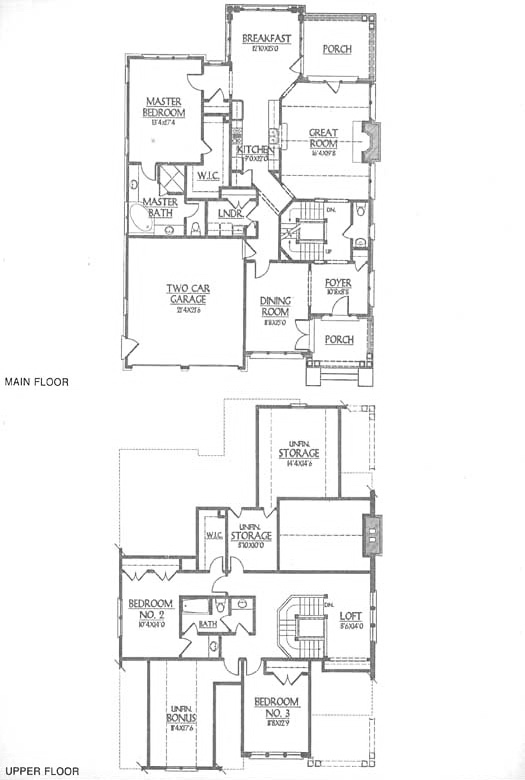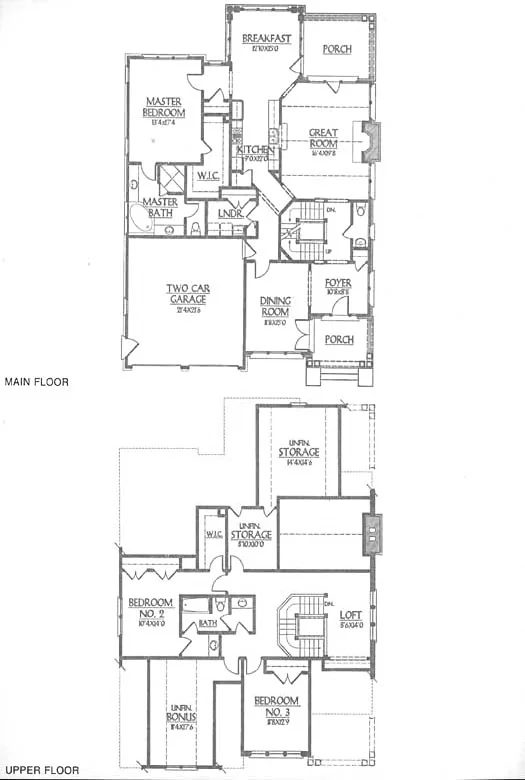Bucktail Lane
—Bucktail Lane—
Manor Homes
3 BEDROOMS | 2.5 BATHS | 2,400+ SQ FT
Rustic Elegance nestled within a quiet cul-de-sac off of Bridgewater Drive provides the perfect setting for 12 Manor Homes. Most of these wooded lots are about ½ acre or more. Homes along Bucktail Lane feature stone, shake, and brick construction to provide a rustic appeal with a timeless quality that will endure for years. These Manor Homes create an upscale neighborhood unique to the Sanford, NC market. All floorpans are featured at the bottom of this page.
BUCKTAIL Plan 1
3 BED | 2.5 BATH | 2,522 SQ FT
This multi-gabled design paired with vertical, rough-hewn siding offer cottage charm and warm hospitality. The welcoming front porch is covered by a raised-seam copper roof, a feature repeated over the handsome boxed bay with unique transom detailing. Stone and brick provide textural interest to this prominent area, subtly echoing the variety in nature. Crossbar accents on the handcrafted shutters are among the small details that create big impact on this home design.
BUCKTAIL PLAN 2
3 BED | 2.5 BATH | 2 CAR GARAGE | 2,770 SQ FT
The center window boxed gable sets a pleasing tone for this asymmetrical facade and distinctive roof silhouette. Texture and variety guide the choice of perfectly matched exterior materials. Irregular wood shingles provide an ideal complement to stone accents around the entry and the important boxed bay next to it. The front portico, with its stately columns, owes its heritage to formal design. Windowed door panels and welcoming glass accent provide glimpses into the casual openness inside.
BUCKTAIL PLAN 3
3 BED | 2.5 BATH | 2 CAR GARAGE | 2,770 SQ FT
Here, sheltering gables with a single sweeping downward to enfold the front porch, epitomize the protective natural characteristic of Piedmont styling. Yet, this inviting facade is as comfortable in suburbia as it is in the heartland. One is immediately drawn to the sheltered entry with columned details. Sparkling geometric panels edge the windowed front door, whose arched lower panel motif reappears in larger scale on the eight-panel arched garage doors. Randomly stacked stone surround the center triple window, leading the eye upward to the double window detail.








