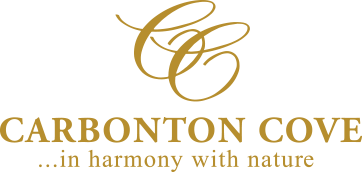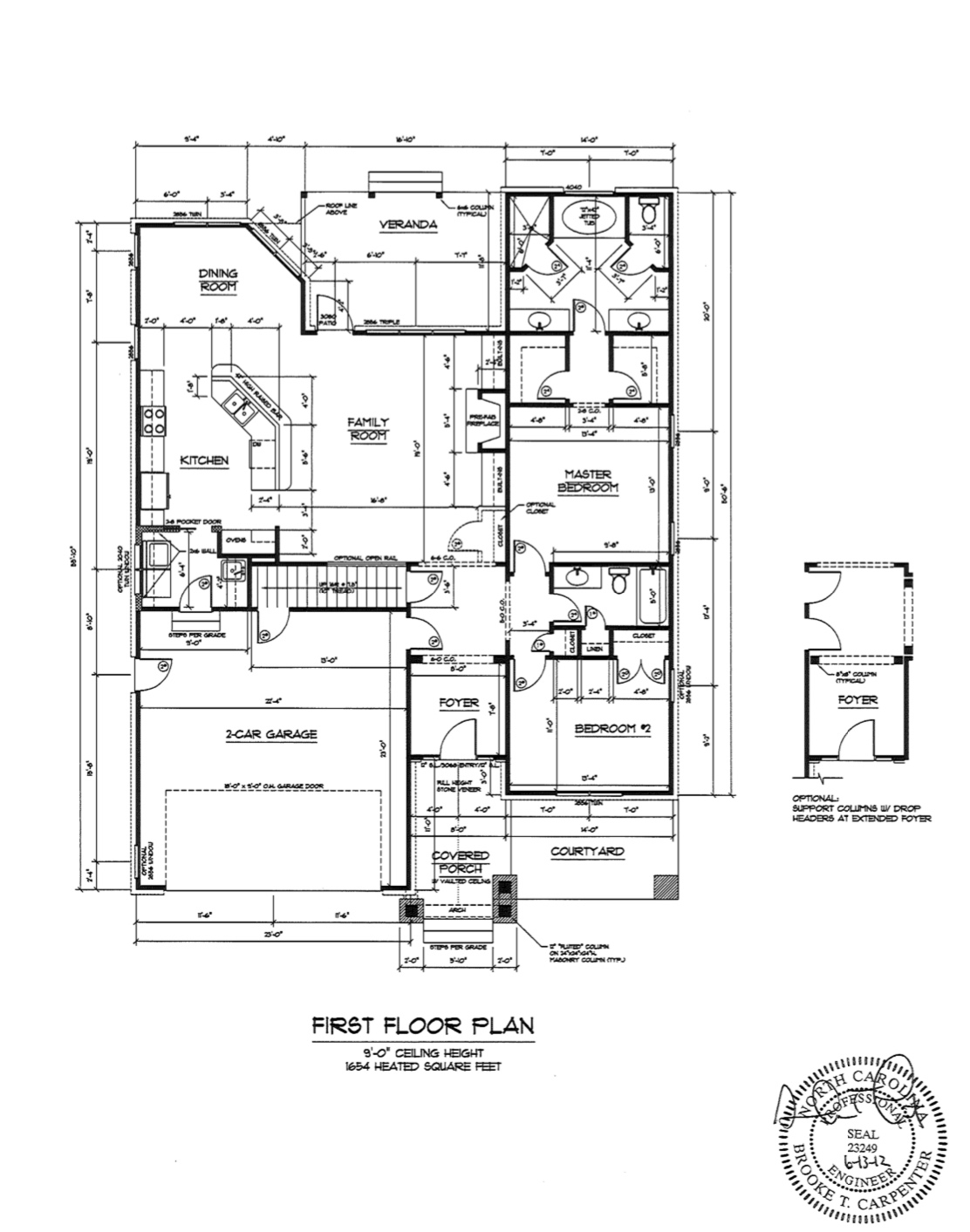Bridgewater Cottages
—BridGewater COTTAGES—
COTTAGE HOMES
2-3 BEDROOMS | 3 BATHS | 2,200+ SQ FT
Cottage style homes on smaller lots are featured on Bridgewater Drive in the Carbonton Cove Development. This section, similar to townhomes, harkens back to row style houses with all homes situated on ten narrow contiguous lots. Each home is landscaped for privacy and requires minimal yard maintenance. The cottages are available in various plans adaptable to accommodate three bedrooms or two bedrooms and a study, with either plan having a spacious master suite.
BRIDGEWATER COTTAGE PLAN 1
2-3 BEDS | 3 BATHS | 2,200+ SQ FT
The Bridgewater Cottage plan features an open floor plan with lots of windows. The great room, kitchen and center island bar and dining area, all have views towards the fireplace flanked by built-in bookcases for all of your entertaining components. A roomy, outdoor covered stone veranda is perfect for grilling and just relaxing with family and friends. Optional outdoor fireplace and flat screen TV have a perfect spot for your pleasure.








